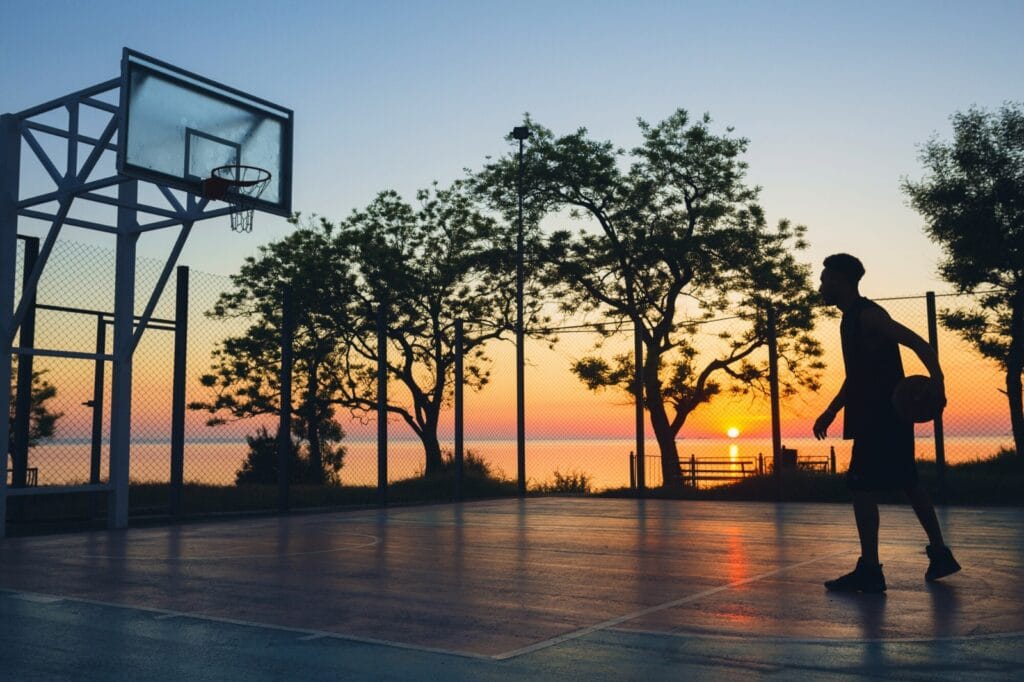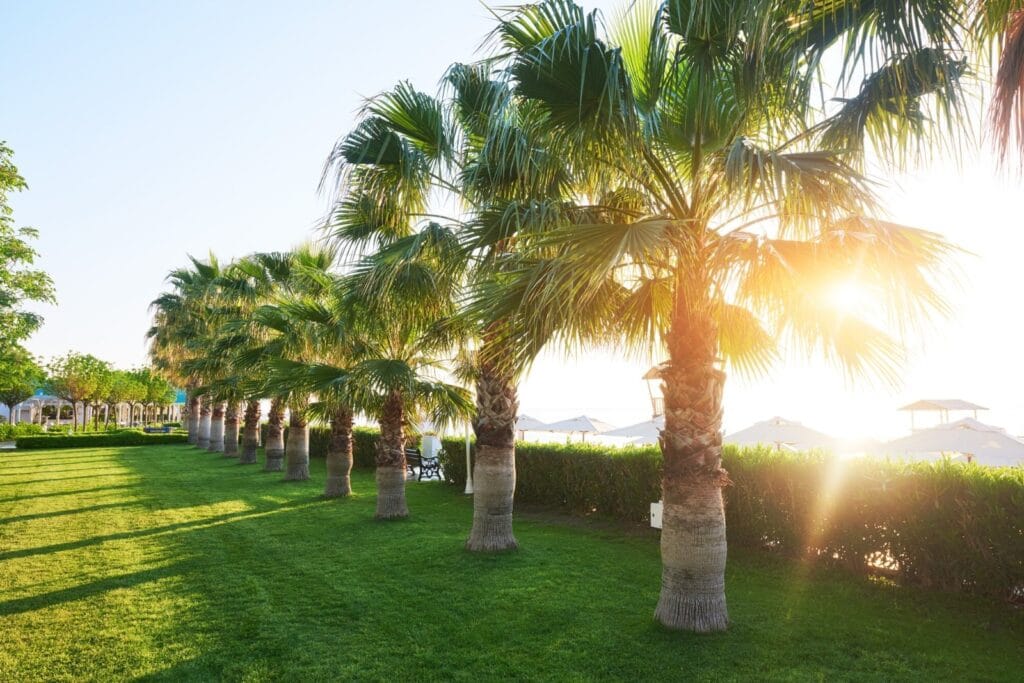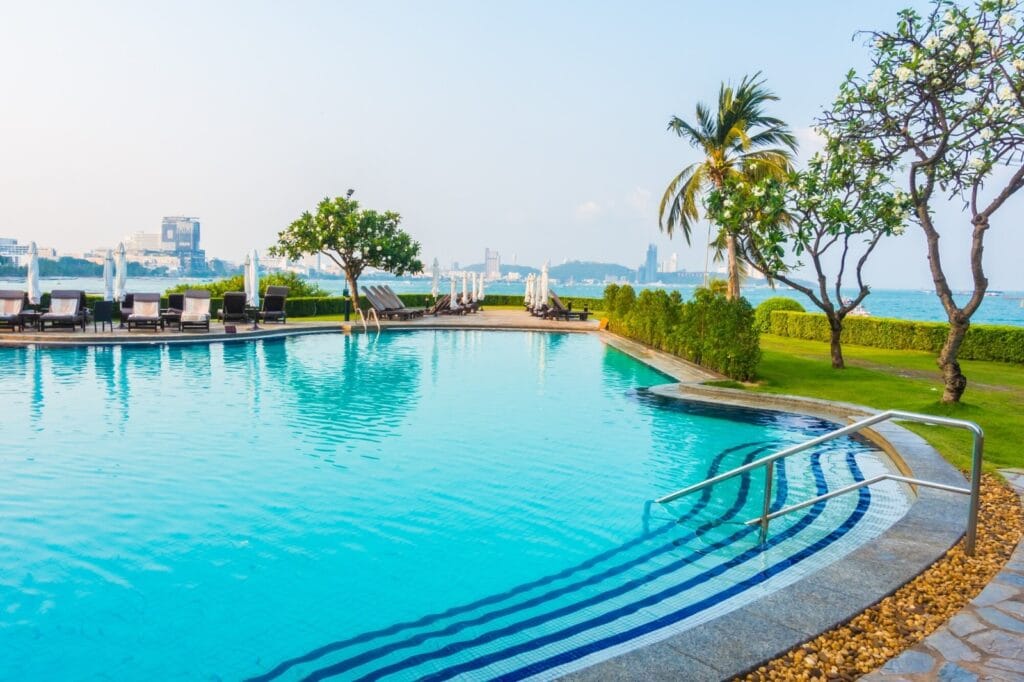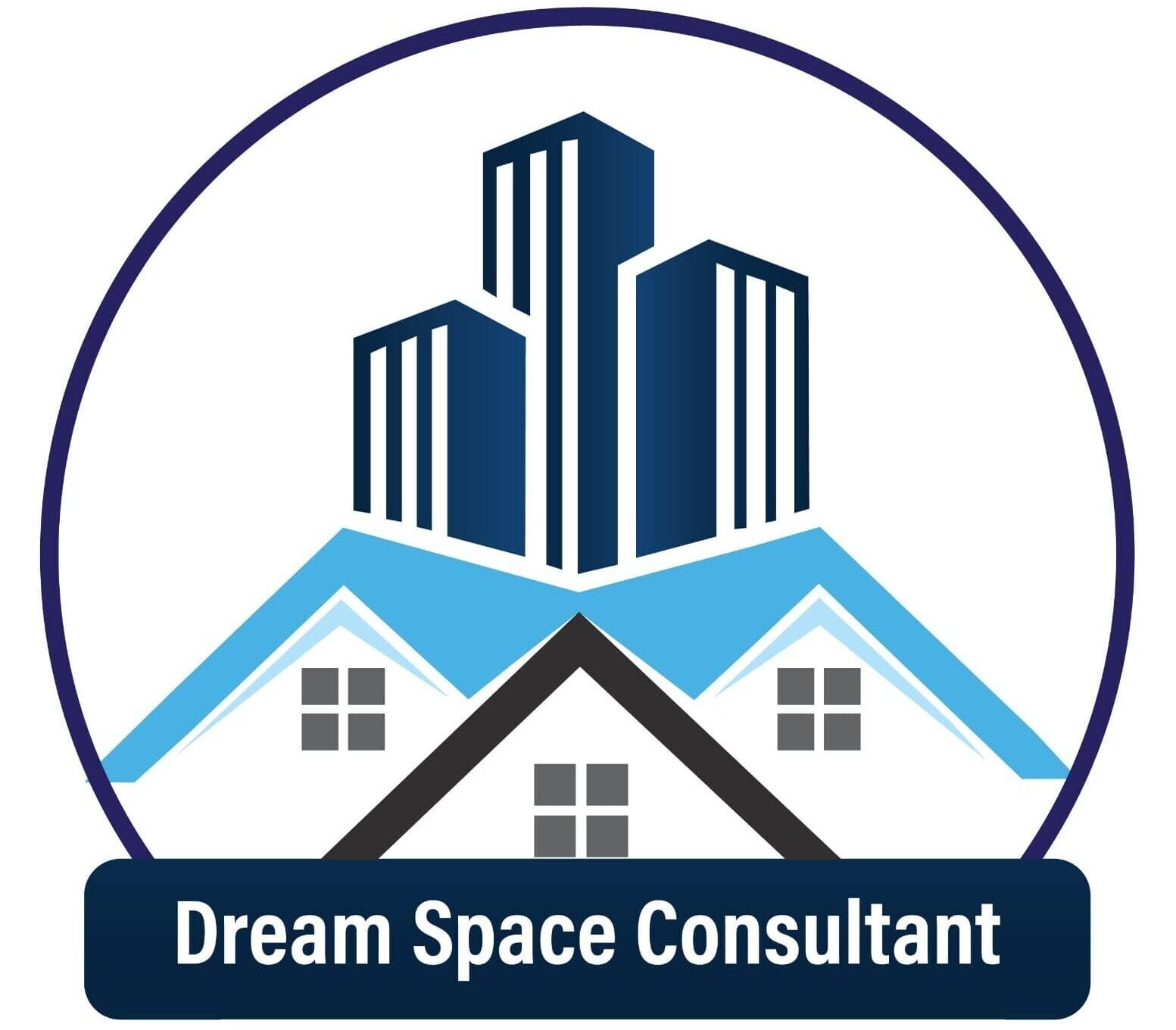About Nirala Estate
Nirala Estate Phase 2, 3, 4 & 5 is a premium residential project by Nirala World Group located in Techzone 4, Noida Extension. Spread over 12.50 acres, this luxury housing society offers 3 and 4 BHK apartments with modern architecture, spacious designs, and state-of-the-art amenities.
Key Highlights:
⦿ Unit Sizes: 1225 Sq. ft. to 1897 Sq. ft.
⦿ Towers: 19, with G+S+24 structure.
⦿ Tower Entry: Waiting lounge with washroom facilities.
⦿ Connectivity: 2-side open plot with excellent road access.
⦿ Surroundings: Mixed-use commercial spaces and IT hubs.

Features and Amenities
Elevate your lifestyle with world-class amenities:











Features and Amenities
Elevate your lifestyle with world-class amenities:

Location Advantages
Lorem ipsum dolor sit amet, consectetur adipiscing elit. Ut elit tellus, luctus nec ullamcorper mattis, pulvinar dapibus leo.
Sports Facilities
⦿ Authority Park: 18 minutes
⦿ Golf Course, Crossing Republic: 20 minutes
⦿ Gaur City Sports Complex: 16 minutes
Road Connectivity
⦿ Ghaziabad Railway Station: 30 minutes
⦿ New Delhi Railway Station: 70 minutes
⦿ IGI Airport: 80 minutes
⦿ NH9: 20 minutes
⦿ FNG: 10 minutes
⦿ Upcoming Metro (Aqua Line): 10 minutes
⦿ Upcoming Noida International Airport: 90 minutes
Medical Facilities
⦿ Yatharth Super Speciality Hospital: 8 minutes
⦿ Numed Super Speciality Hospital: 10 minutes
⦿ Fortis Hospital: 24 minutes
⦿ Metro Hospital: 5 minutes
Entertainment Hubs
⦿ Golden I: 5 minutes
⦿ D’Mart Hypermarket: 5 minutes
⦿ Gaur City Mall: 10 minutes
⦿ Logix City Centre Mall: 25 minutes
⦿ Atta Market: 40 minutes
Educational Institutions
⦿ DPS School, Sector 122: 15 minutes
⦿ GD Goenka Global School: 15 minutes
⦿ Pacific World School: 5 minutes
⦿ Amity University: 35 minutes
⦿ Sarvottam International School: 5 minutes
Specification
Elevate your lifestyle with world-class amenities:
Flooring
⦿ The flooring of the drawing room, kitchen, and all the bedrooms is designed with vitrified tiles (2’x2′).
⦿ Ceramic tile flooring is provided in the servant room, bathrooms, and balconies.
Wall And Ceiling Finish
⦿ The walls and ceilings in the apartments are finished with OBD in pleasing shades.
Kitchen
⦿ The kitchens of the apartments are provided with a granite working top and a stainless steel sink with a drainboard.
⦿ A 2’0″ dado is provided above the working top with ceramic tiles.
⦿ Woodwork is provided below the working top of the kitchen.
Toilets
⦿ Ceramic tiles are provided on the walls of the toilets up to door level.
⦿ White sanitary ware from big brands such as Hindware or equivalent is provided in the toilets.
⦿ CP fittings from Jaguar or other equivalent imported brands are used in the toilets.
⦿ Plumbing in the toilets is done with UPVC/CPVC pipes to avoid corrosion.
Doors and windows
⦿ Outer doors and windows of the apartments are aluminum powder-coated.
⦿ Internal doorframes of the apartment doors are made with Marandi or equivalent wood.
⦿ Internal doors of the apartments are flush doors with a designer look.
⦿ The main entry door frame is made of Marandi or equivalent wood with a flush door of a designer look.
Electrical
⦿ Copper wiring in PVC conduits with MCB-supported circuits.
Power Backup
⦿ 100% DG power backup for all common areas.
⦿ Up to 100% DG power backup is available to individual flat buyers on a paid basis as agreed at the time of booking.
Security System
⦿ Secured gated community.
Lift
⦿ High-speed passenger elevators.
Lift Lobby & Staircases
⦿ Lift lobby floor and staircases are finished with a combination of one or more of marble, granite, or vitrified tiles.


